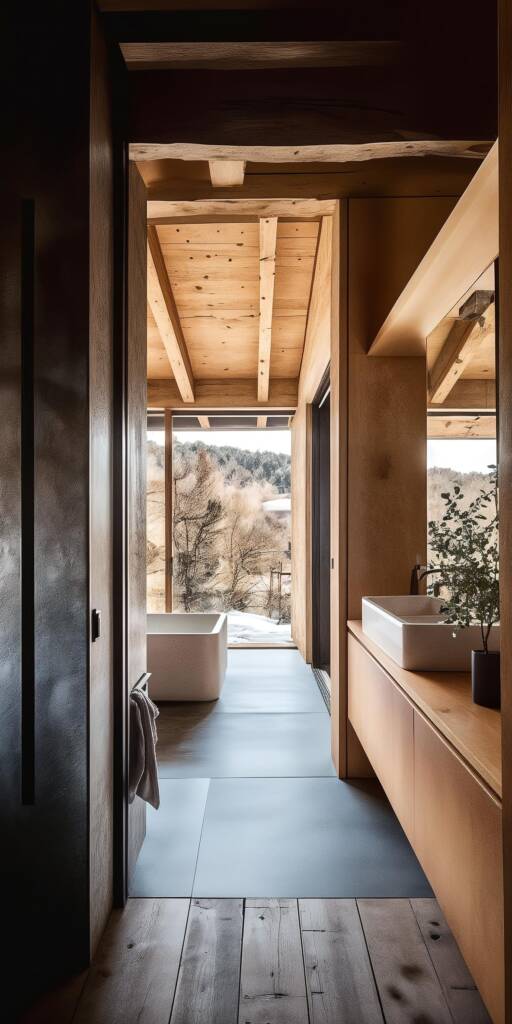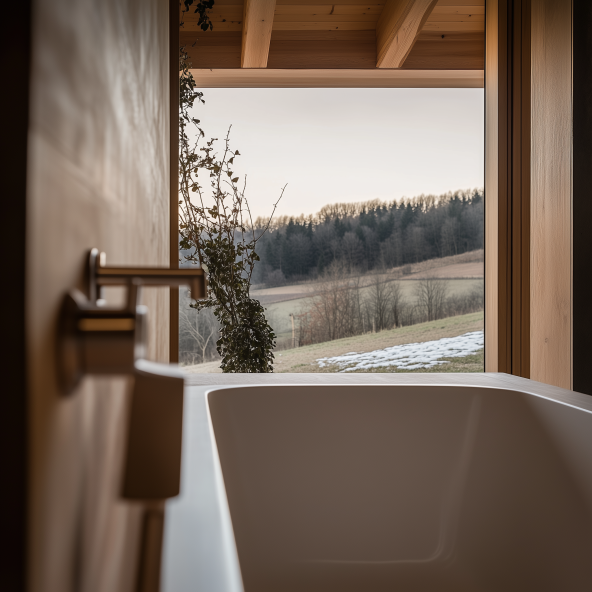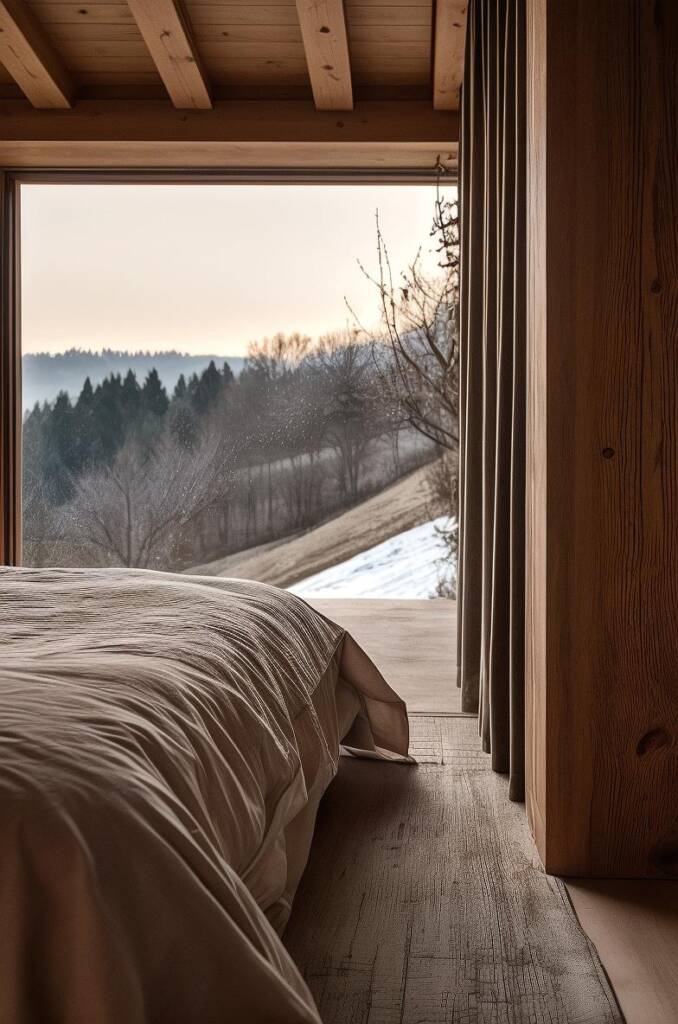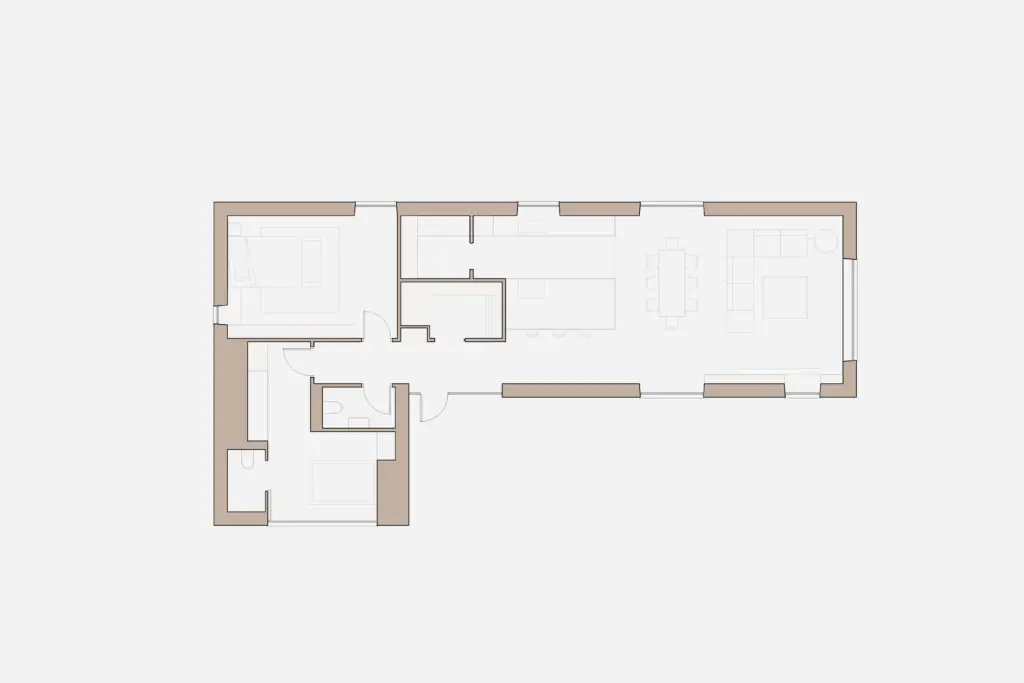Renka’s Hide
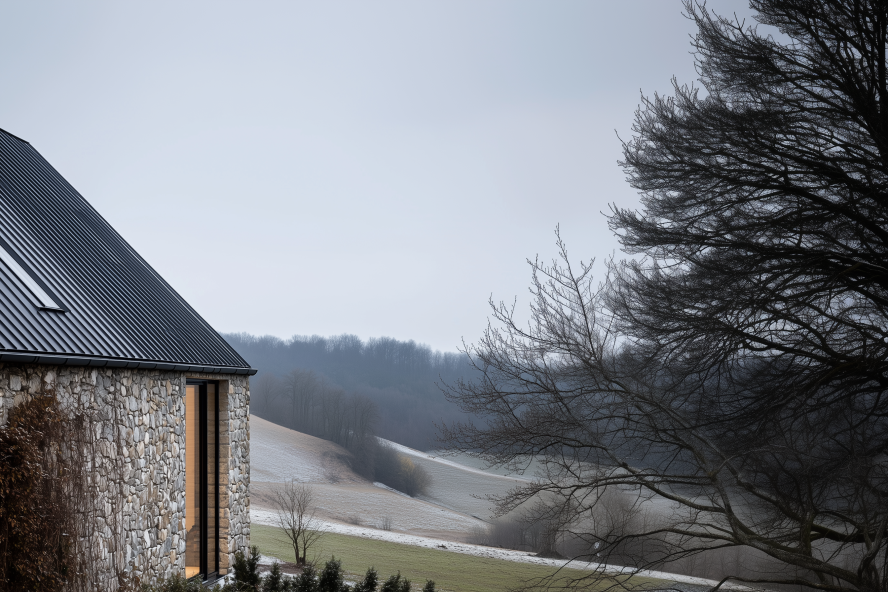
Designed to harmonise with its surroundings, this home was conceived to be almost invisible within the landscape. A bespoke design for a down-sizing couple looking to hand-craft their own small home. Within a rural settlement in Hrusov, Slovakia.
The design process began with a careful analysis of the local typology—small farmhouses with simple gables and cropped roof forms, typically no more than 1.5 stories tall, clad in stucco or local stone. These elements inspired a minimalist building form that introduces a communal living space with sweeping views of the Hrušov valley, while more private areas for bedrooms and bathrooms are tucked away in the rear.
Given the abundance of dilapidated structures in the area, we proposed reusing existing timber columns and beams where possible, incorporating them into the new design using traditional jointing techniques. This approach marries the old with the new, preserving the character of the local architecture and providing a unique narrative.
A warm and simple palette of materials—woods, dark stone, rammed earth, and rough-cast stucco—was chosen to provide texture, warmth, and a soft diffusion of light throughout the space.
Externally, local stone can be used from the quarries found in the area. Simple, and easy to install metal sheet roofing has been proposed.
The design is intentionally straightforward, with a focus on proportions and maximising views. This simplicity allows for the involvement of low-skilled labour from the local community, making the construction process more feasible and cost-effective in this rural location.
In a phased approach, potential outbuildings will be created to provide guest accommodation which have been considered as part of the master plan.



