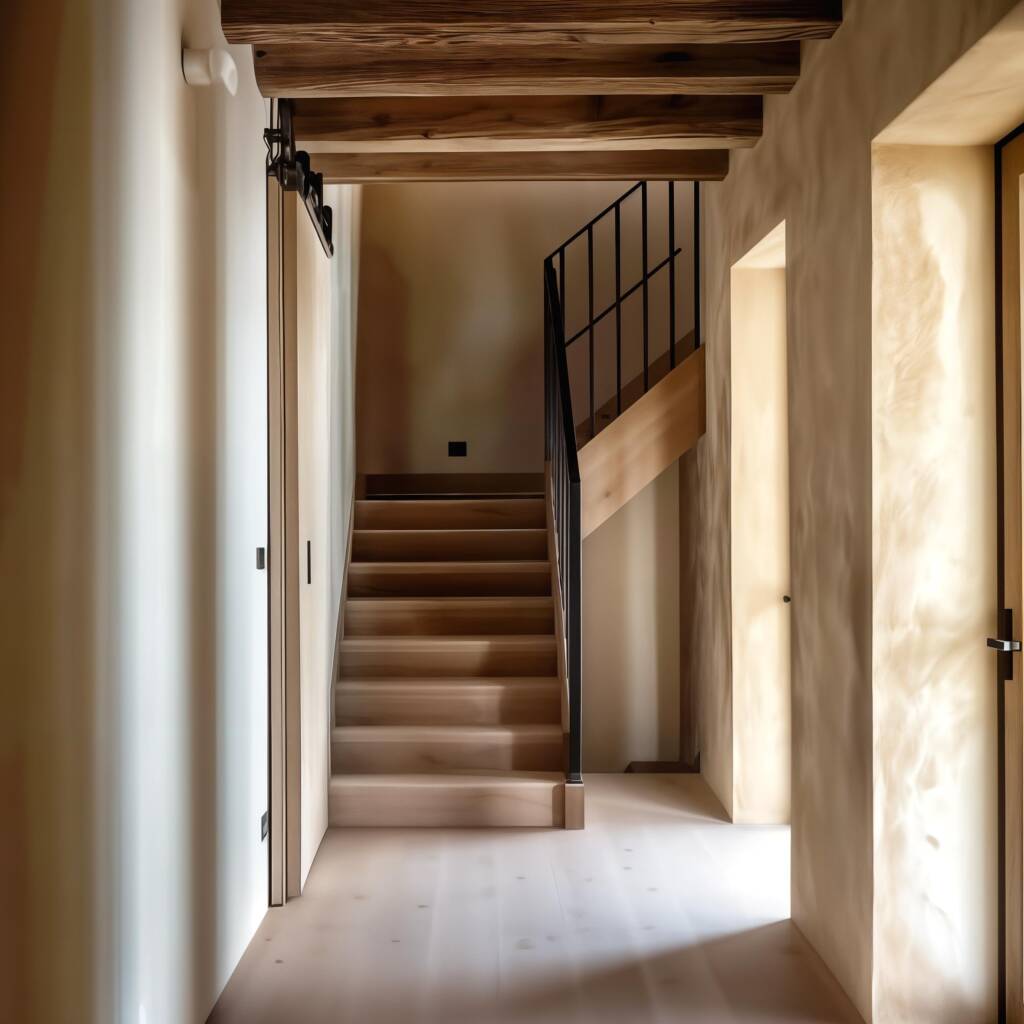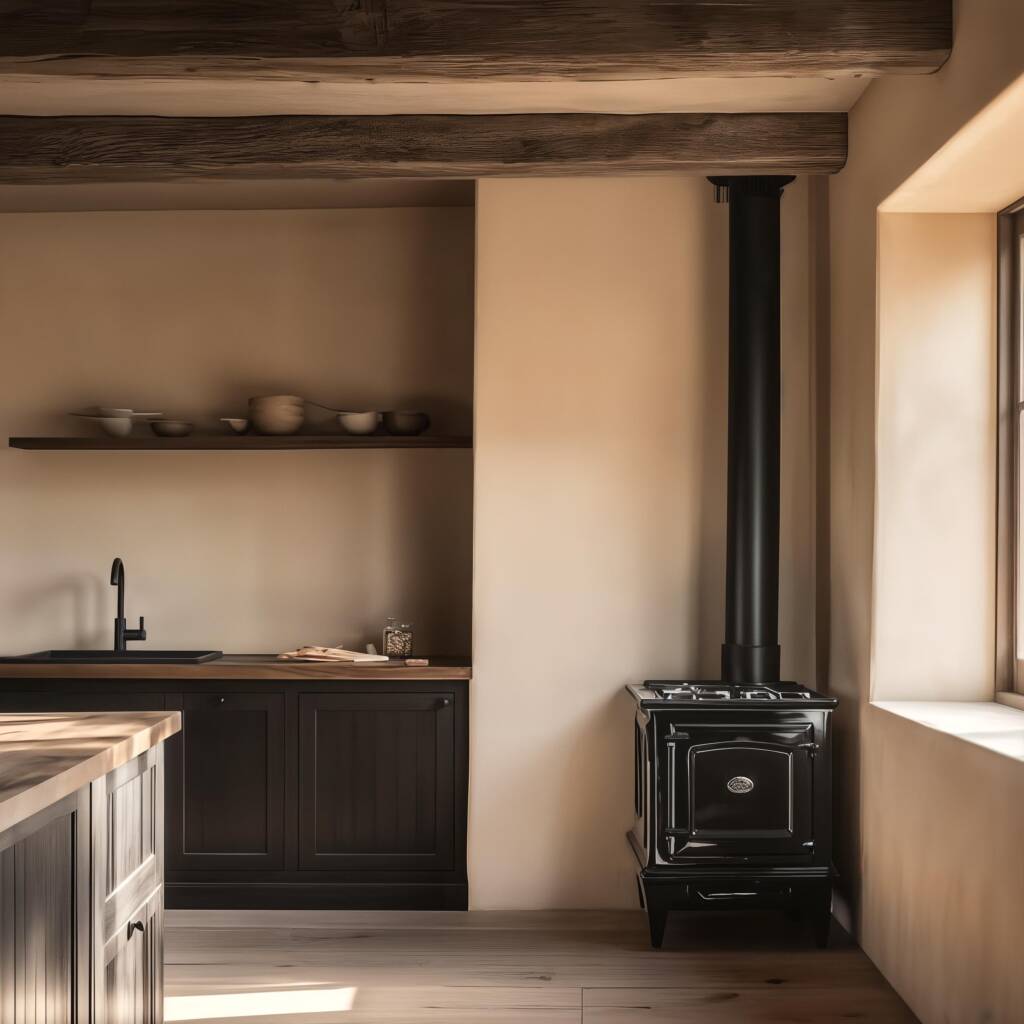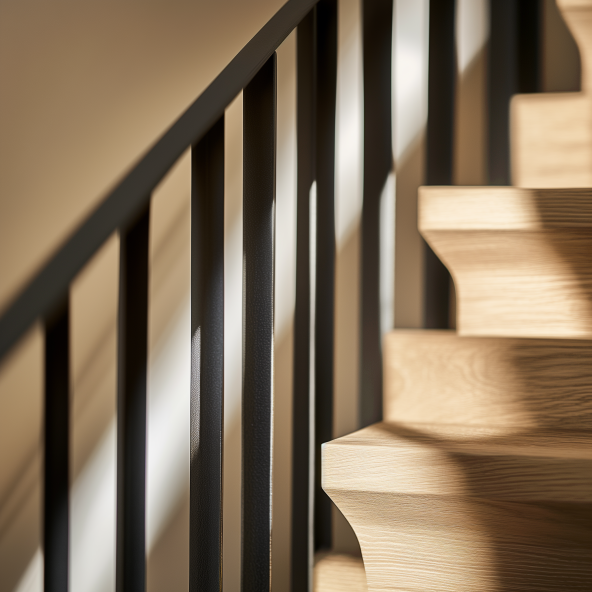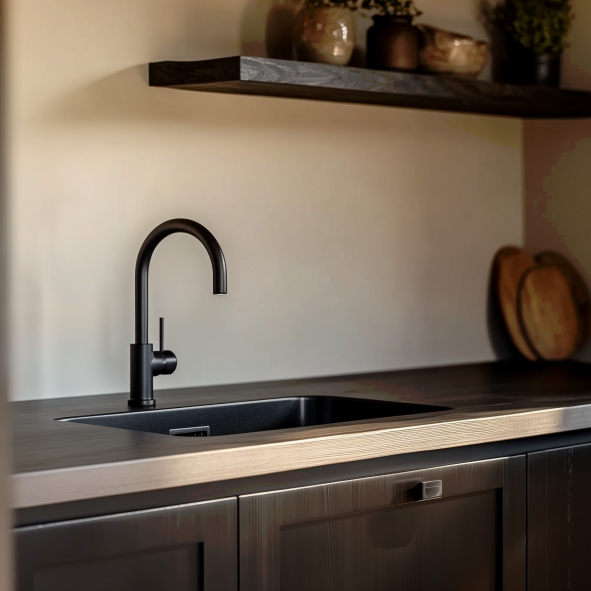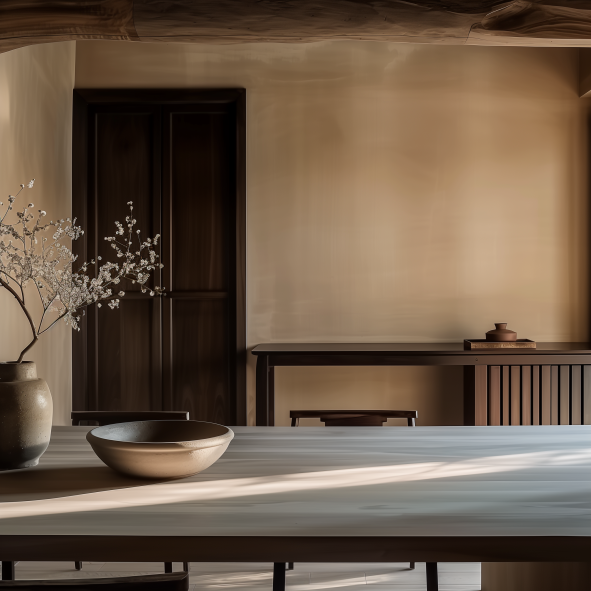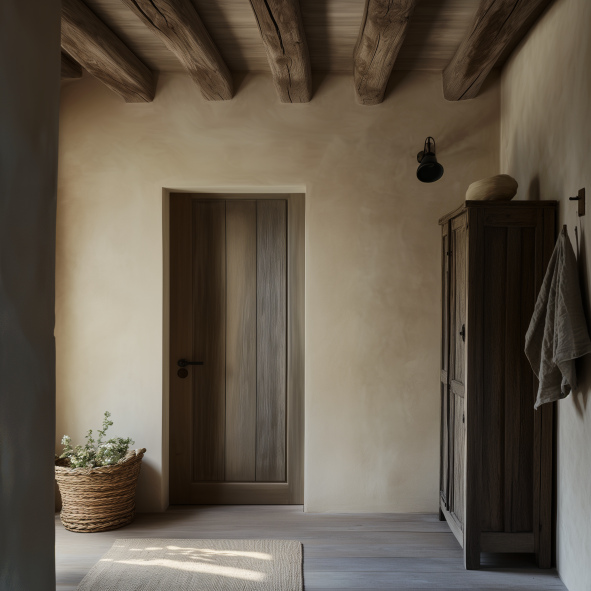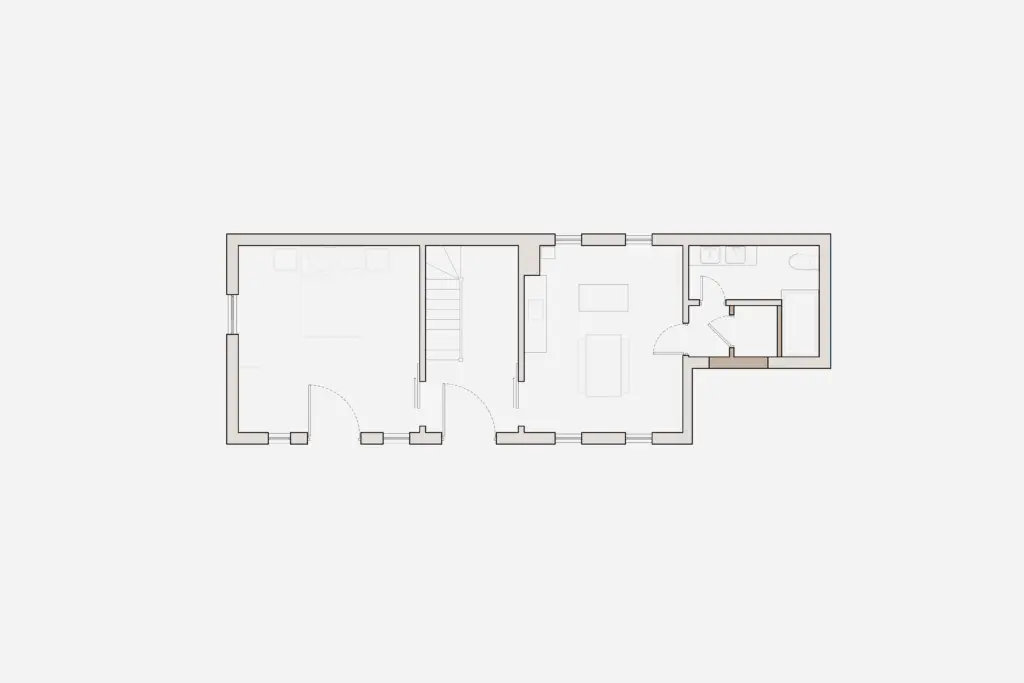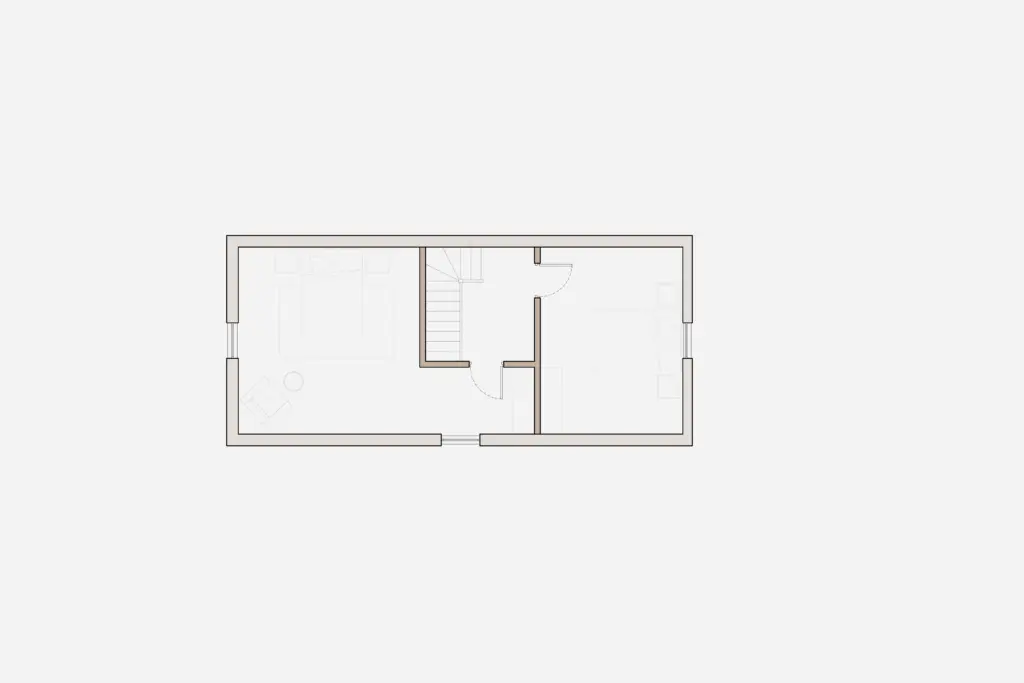Falconry House
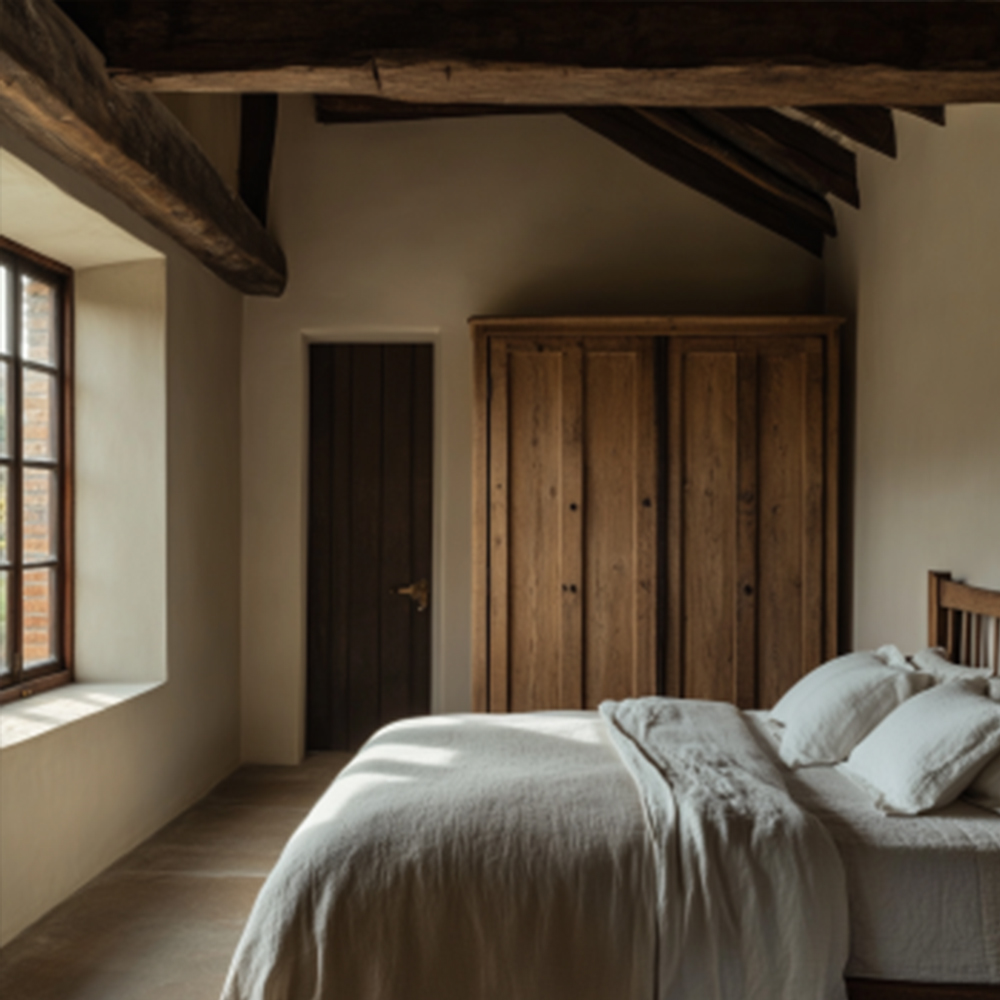
Inspired by the need to renovate an existing, dilapidated outbuilding with a contemporary and homely atmosphere for the present.
Situated in the small village of Terany, near the Hungarian borders of Slovakia, the project centres on the refurbishment of an old outbuilding.
Once used as a falconry with a small kitchenette and storage space on the ground floor and a loft utilised for housing pigeons. This rural structure is being reimagined as a second home for extended family members or as an idyllic Airbnb retreat on the grounds of the existing farm-house.
The refurbishment blends the old with the new. The original stone façade, with its rustic stucco, will be preserved, maintaining the building’s original character. However, significant changes are being made internally to enhance the functionality and aesthetic appeal of the spaces. The loft, previously reserved for pigeons, will be converted into two cosy bedroom spaces, with the introduction of roof lights to invite natural light and offer views of the surrounding landscape.
A new feature staircase, crafted from natural wood with a modest black metal balustrade, will connect the ground floor to the loft. The interior walls will be made out of stone, finished with traditional rendering techniques in natural hues, providing a warm and organic feel while respecting the building’s original roots. Existing wooden beams will be carefully refurbished to retain their original charm, and a new wooden floor finish will add to the authenticity of the space.
The refurbishment also includes the enlargement of the existing kitchenette. The old stove, a relic of the past, has been replaced with a new one that mirrors its original design, preserving the nostalgic element while ensuring modern functionality. At the heart of the kitchen, a large wooden table with benches invites family gatherings and communal meals, evoking a sense of togetherness that is central to Slovakian culture.
The reimagined space will feature three spacious bedrooms, one on the ground floor and two on the second floor, offering ample accommodation for family members or guests. Each room will be designed with comfort and tradition in mind, reflecting the simplicity and warmth of Slovakian folklore architecture.
By thoughtfully integrating modern amenities with traditional design, the transformation of this old falconry into a living space embodies a respect for the past while embracing the future.



