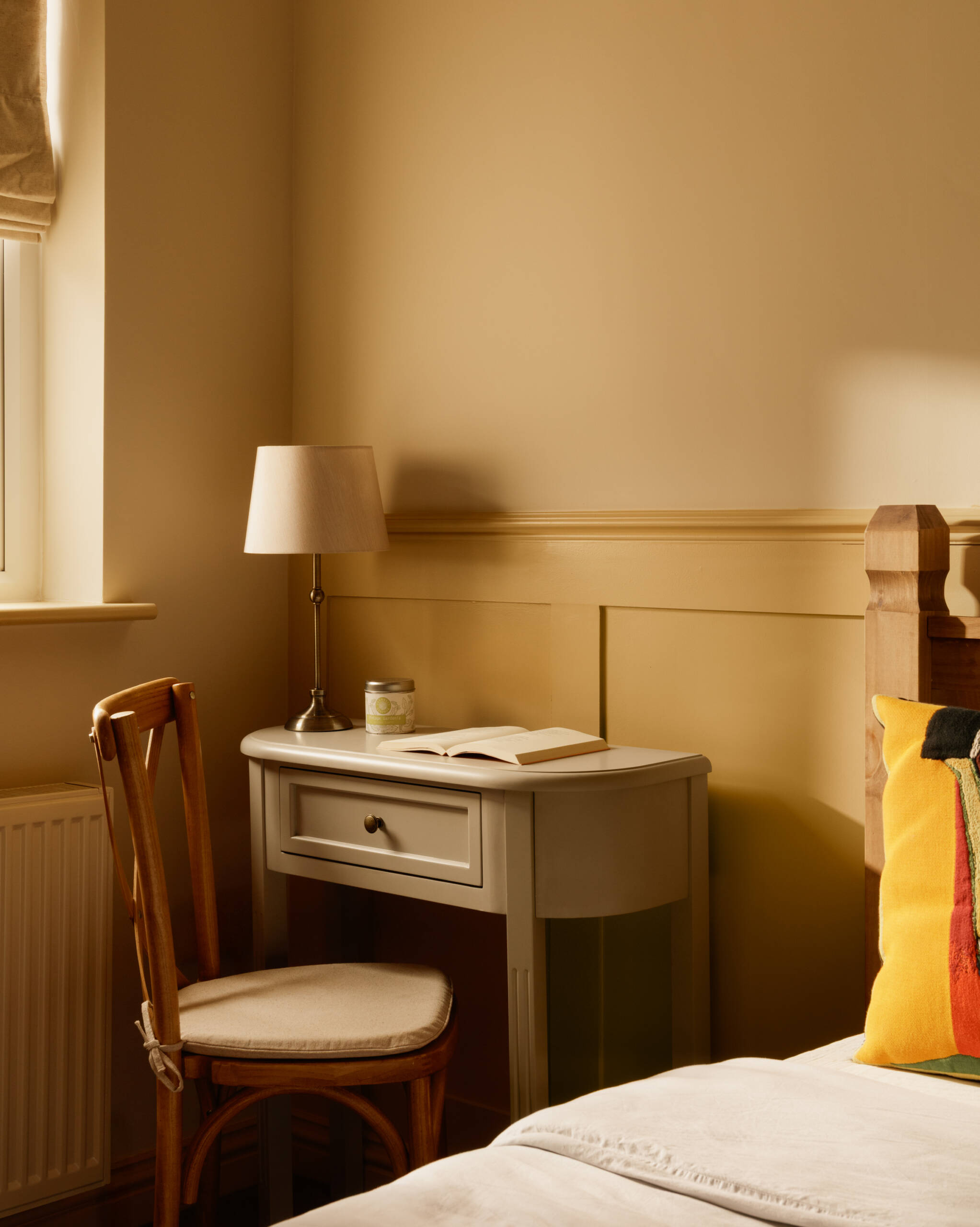About us
“I’ve designed a business where I could truly focus on what matters to a small roster of clients. This is all about spending the time to get to know you, enjoying design workshops, playing around with ideas, and finally delivering a design that exceeds expectations.
There are no surprises, we deliver all of our design work in stages utilising the latest 3D visual software. Zofia and I help as guides to your decision-making from start to finish.”
ZAHRADA is led by Tim Willment, with a background in Architectural Technology alongside his qualification as a RIBA Chartered Architect, he combines strong design thinking with a clear understanding of buildability, cost, and construction sequencing. He has worked extensively with existing and listed buildings, gaining experience across a wide range of conservation projects at every stage, and has completed the RIBA Conservation Course.
He is supported by his wife Zofia, an Architectural & BIID-registered Associate Interior Designer. Working closely together across architecture and interiors, she combines applied colour & design psychology, and advanced lighting design to shape spaces with a clear understanding of how colour & light influence mood, behaviour, and atmosphere – to feel deeply personal.

How does your home feel?
For us, home is the smell of home-cooked meals in a colourful, sun-lit kitchen.
It’s the comfortable spot on the sofa, with warm light washing across the living room.
It’s a Christmas tree in December, and a colourful bouquet of flowers in July.
It’s an open window in the bedroom – fresh air drifting in, while a cosy blanket keeps you warm.
It’s a place where his and her tastes blend into something shared.
A home filled with memories from childhood, layered with new ones over time.
A home rooted in comfort, sentiment, and imperfection.
How do you want yours to feel?
WORKING IN THE UK + GLOBALLY.
See your design before it’s built.
By seeing how light interacts with spaces and how materials will look in different conditions with our 3D models, we can make informed decisions and refine our designs to better meet your needs.
This approach not only enhances our creativity but also provides you with peace of mind, knowing that what you see is what you’ll get.
We believe in the power of shadows, and how they can bring out intricate details, adding depth and dimension to every space. Playing with sunlight and shadows is one of our favourite aspects of design, as it allows us to create dynamic environments that change with the time of day and the seasons

Our clients say it best
Tim and the team are brilliant designers with a keen eye for detail. With extensive experience in residential design, I wouldn’t hesitate to appoint them for any project.
Lloyd E
Tim was fantastic throughout our project, guiding us through the planning process in a conservation area. His drawings and heritage statement made the application easy, and he was always available during construction. We highly recommend Tim for his historic building expertise and found him very easy to work with.
Andy W
Working with Tim and Zofia over the past few years on multiple projects, we highly recommend them. Their attention to detail, communication, and commitment stand out. They work closely with us every step of the way, going above and beyond to liaise with stakeholders. They make us feel valued—not just ‘another client’—and are truly part of our team.


