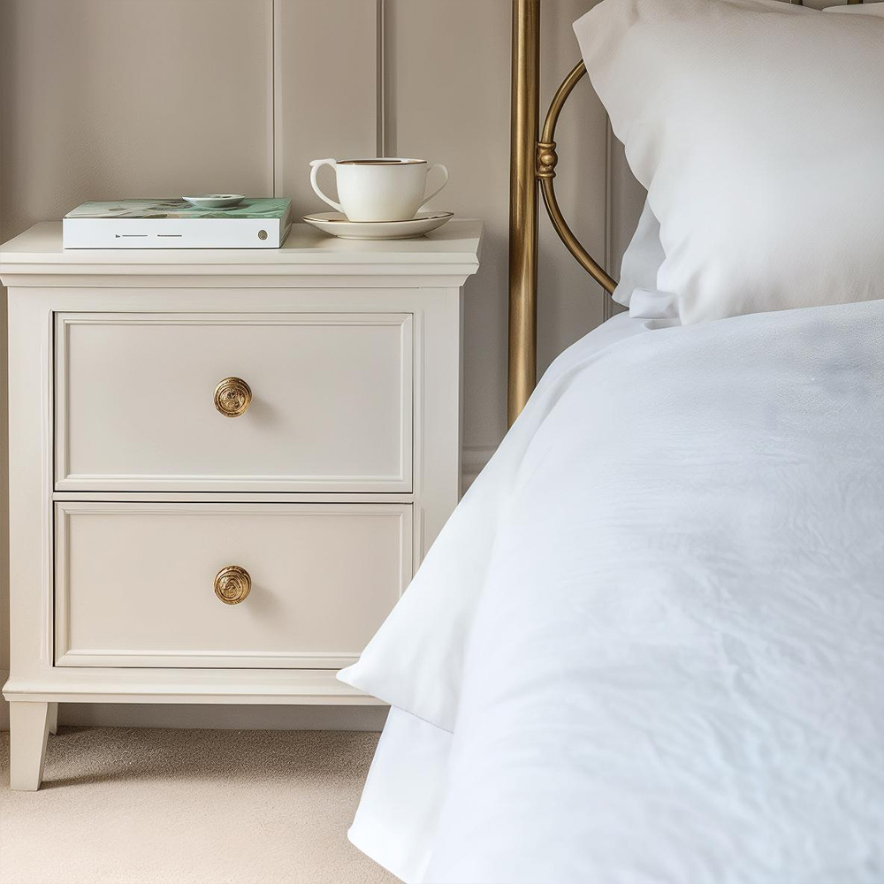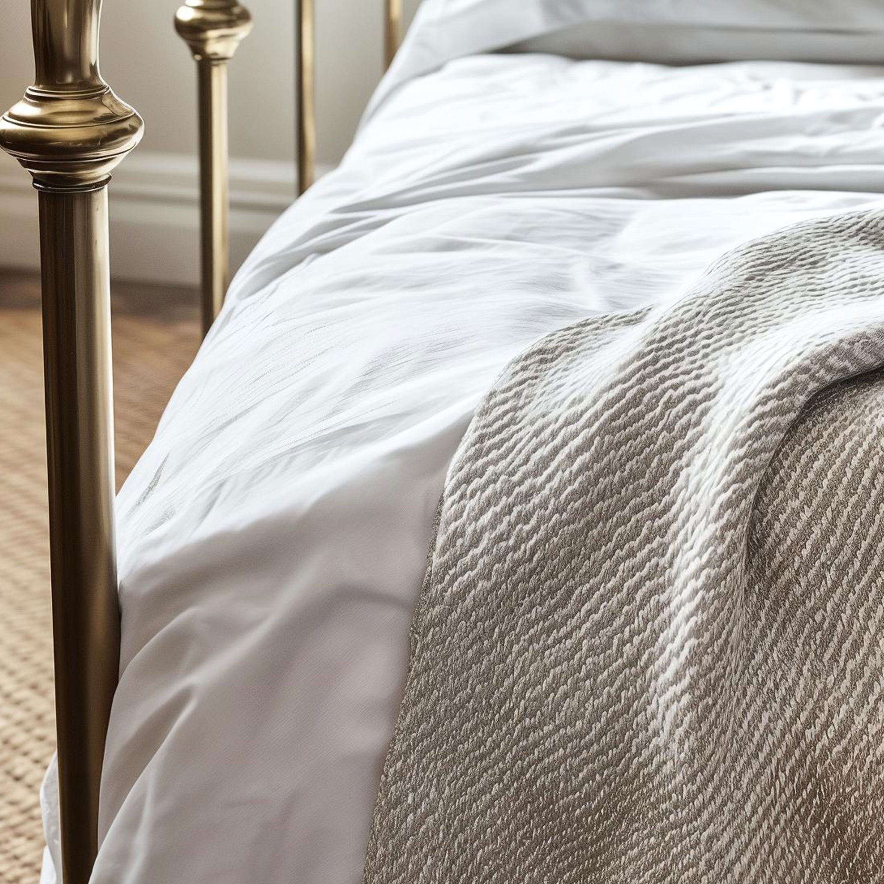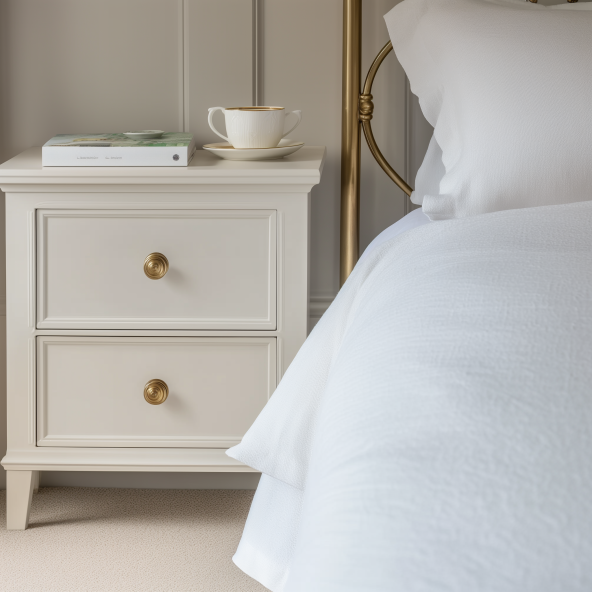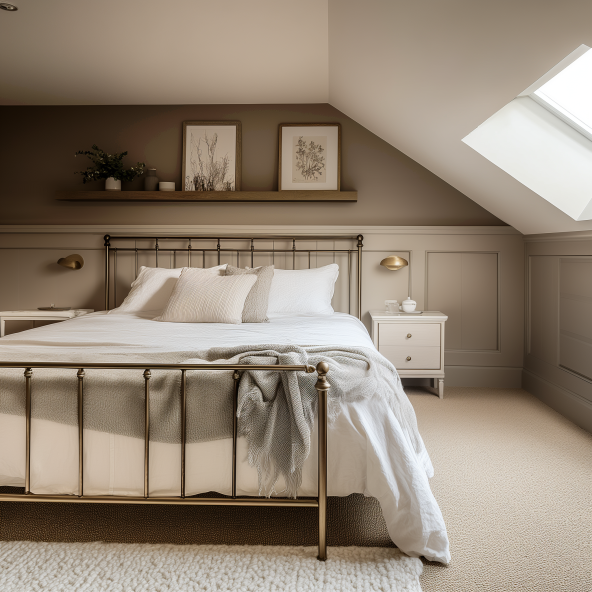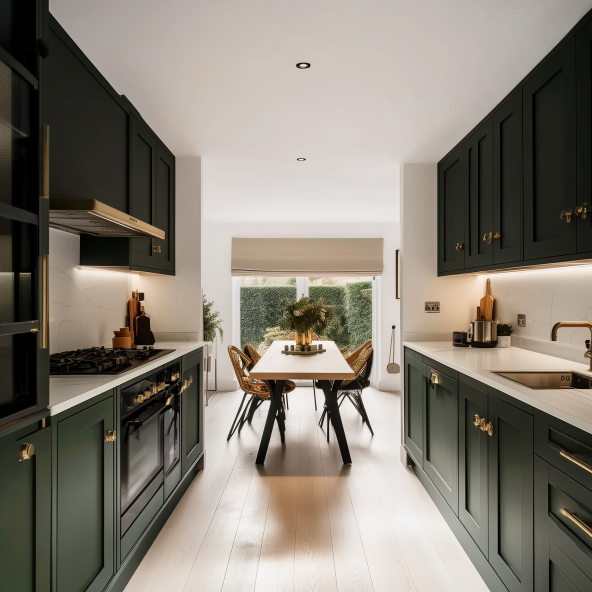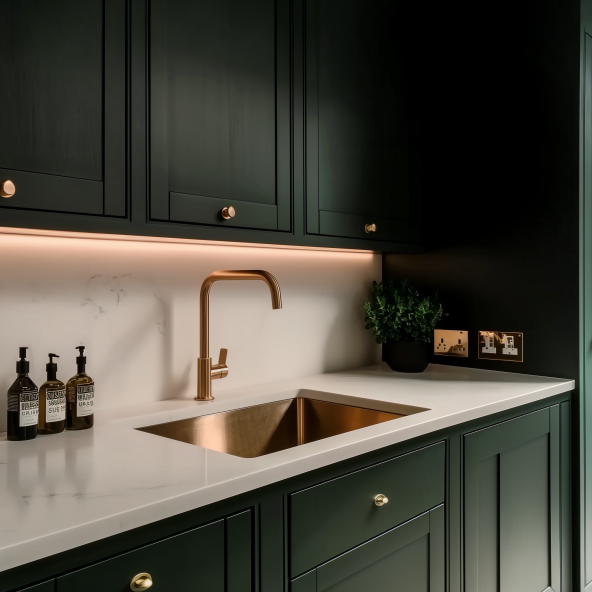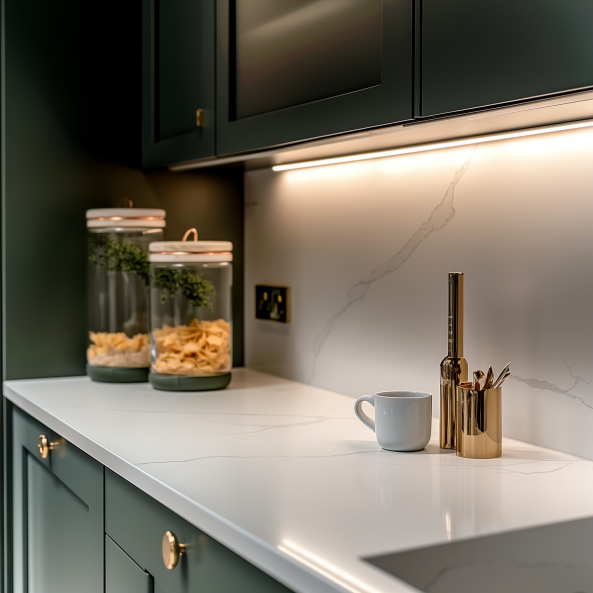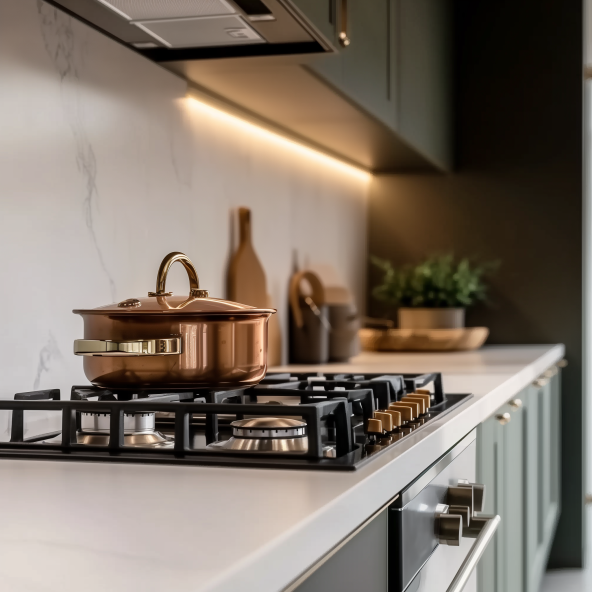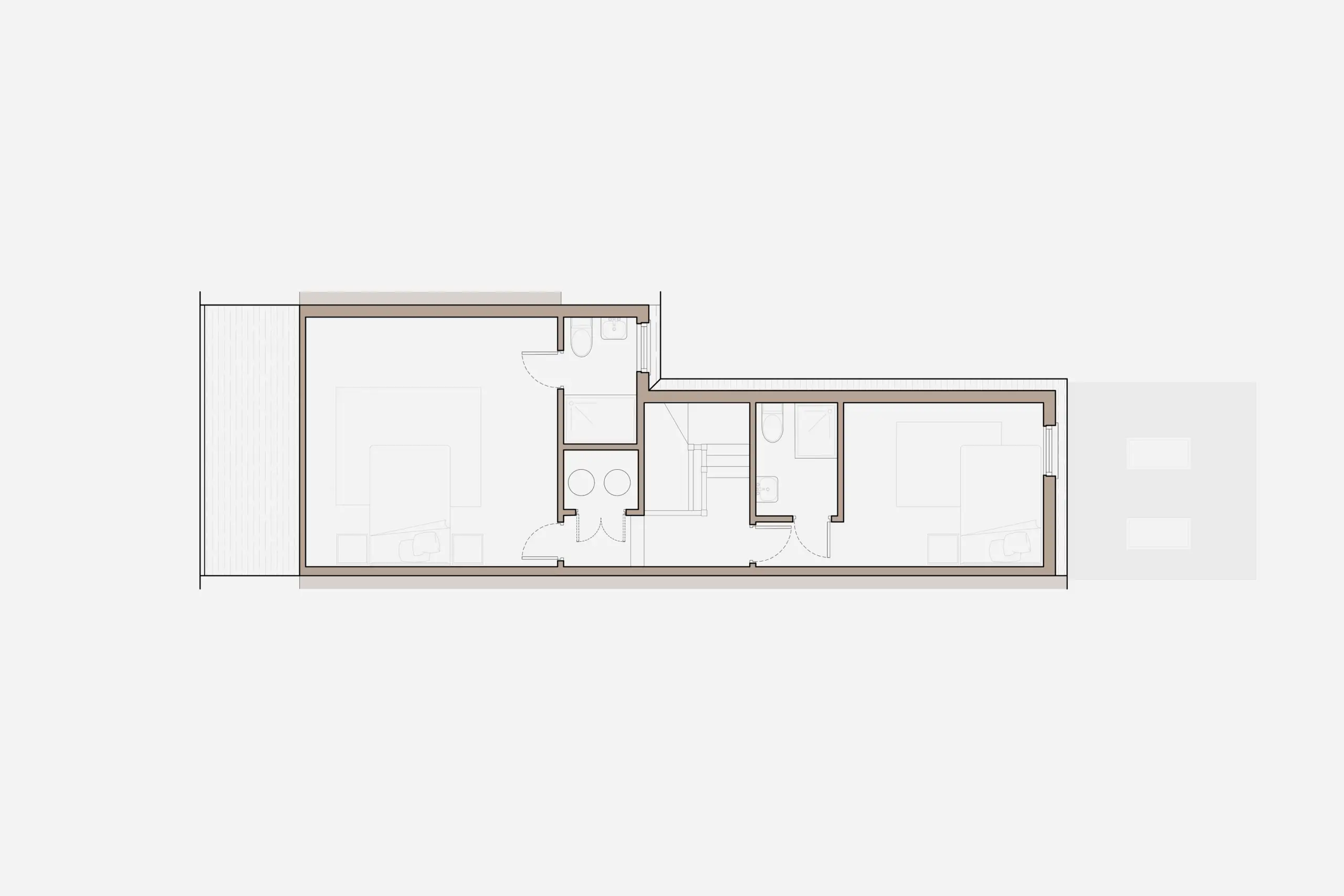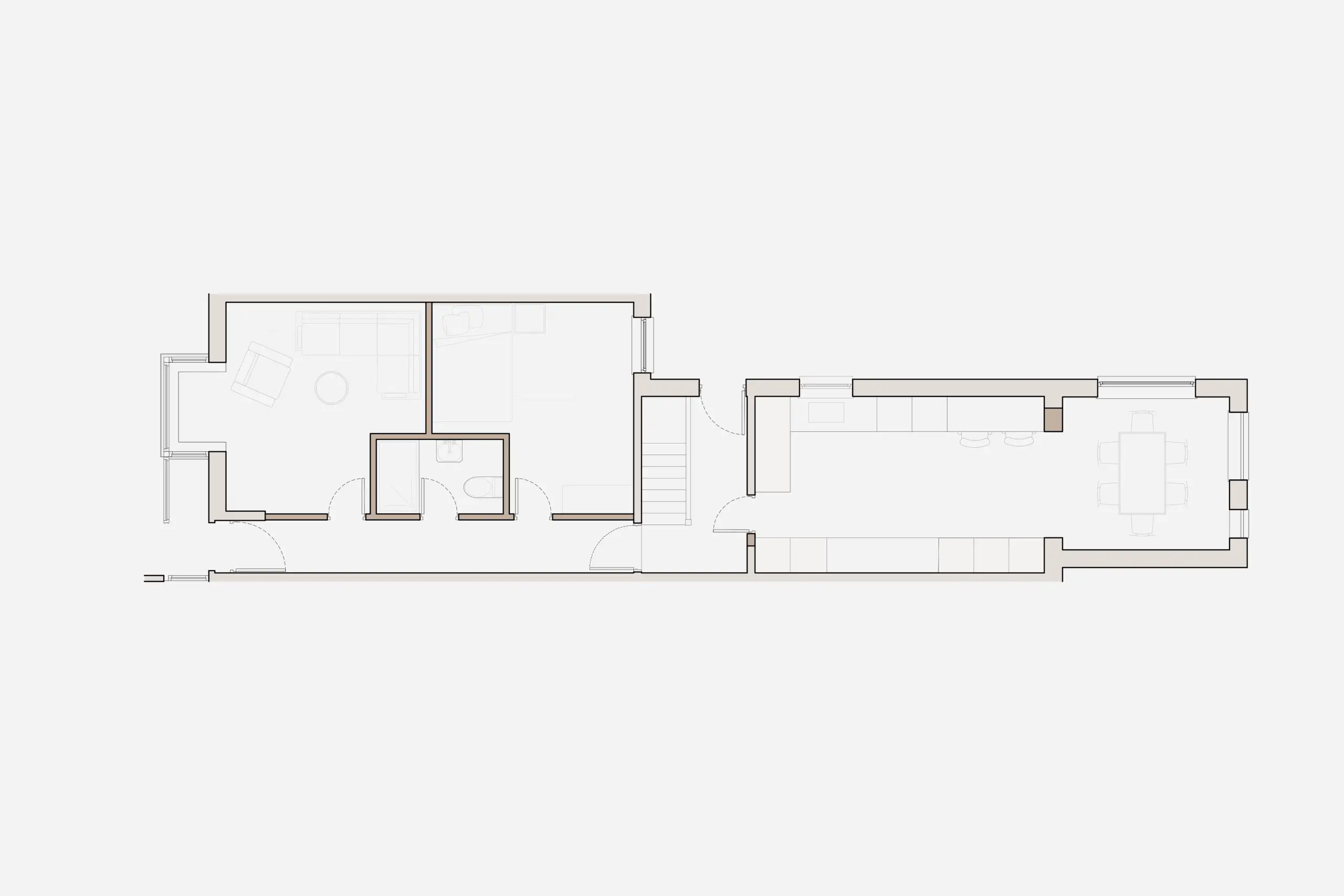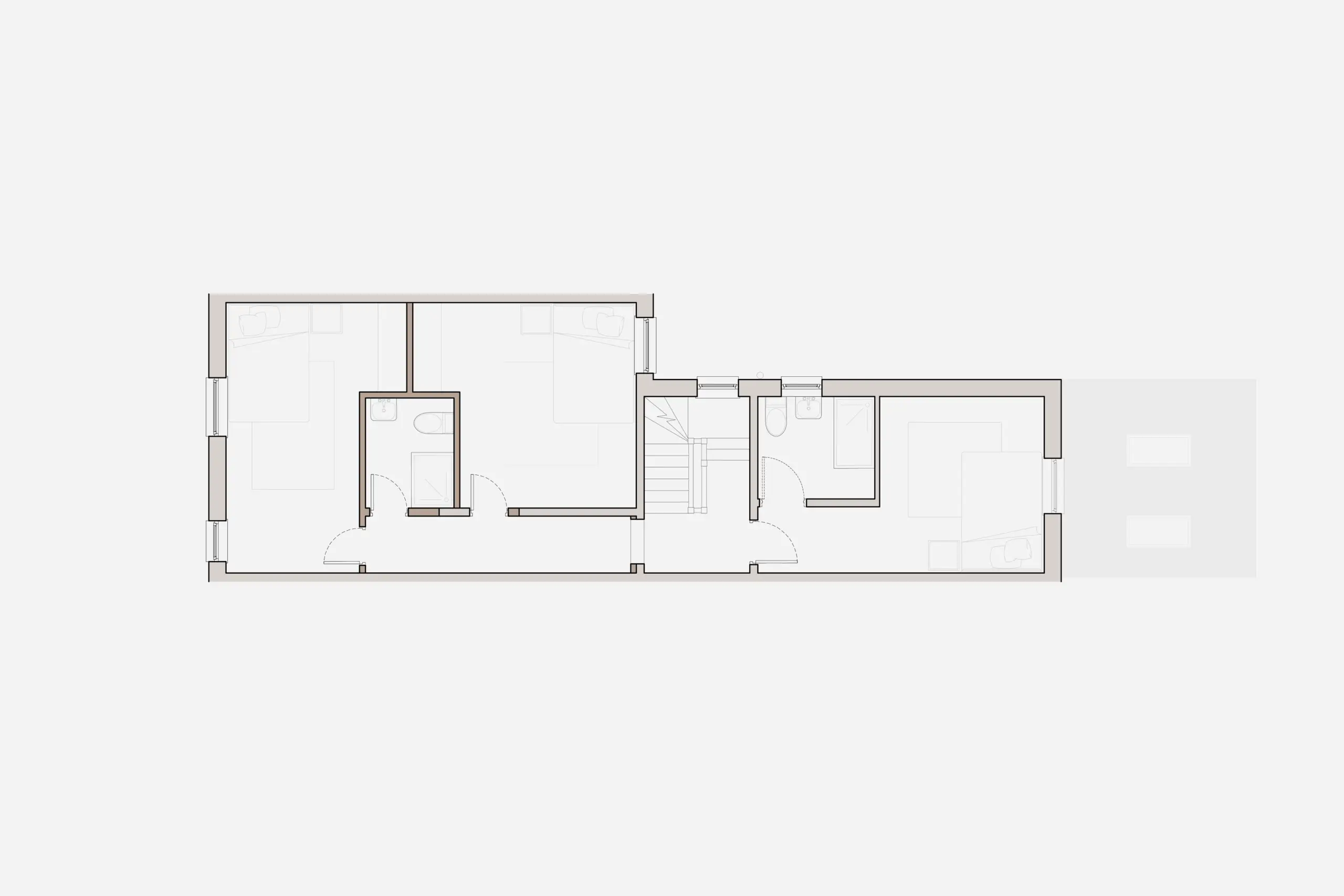Greenwood House
Inspired by the need to provide high-quality, flexible and social housing for young professionals coming out of university.
This conversion from an existing terraced property into a co-living property includes the addition of a loft conversion, which was cleverly utilised to create extra bedrooms on the top floor, maximising the available space while maintaining the property’s original charm, and having no impact on the street scene.
The communal space is located at the back of the existing extension, featuring an open-plan kitchen and dining area. This inviting atmosphere encourages social interaction and creates a sense of community among the occupants. The layout also includes a separate living area at the front of the ground floor, offering a more private space for relaxation.
The interior design embraces a modern traditional style—a sophisticated fusion of classic elements with contemporary design principles. The goal was to create a space that feels both timeless and modern, offering a welcoming environment that resonates with the tastes and needs of today’s young professionals. The design employs a neutral colour palette, punctuated by pops of dark green for contrast, adding depth and interest to the spaces.
Upon entering the property, you are greeted by a dark green entrance hall, complete with traditional wall panelling and timber flooring, setting the tone for the rest of the interior. The kitchen continues this theme, featuring a green shaker-style design with brass handles that provide a touch of elegance and detail. The dining area, in contrast, is finished in neutral tones with subtle wall panelling, brass sockets and switches, and an inviting oak dining table paired with elegant chairs.
Each of the six bedrooms is thoughtfully designed in neutral tones, with half-wall panelling and a statement dark grey wardrobe, combining functionality with a refined aesthetic. The bathrooms and ensuites are finished with black fixtures, contrasting with off-white walls and green tiles, creating a coherent design theme that ties the entire property together.
By blending traditional design elements with modern touches, the space offers a timeless appeal that will continue to feel relevant and inviting for years to come.
