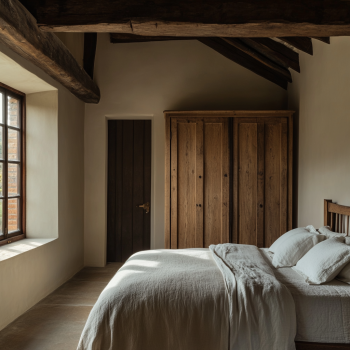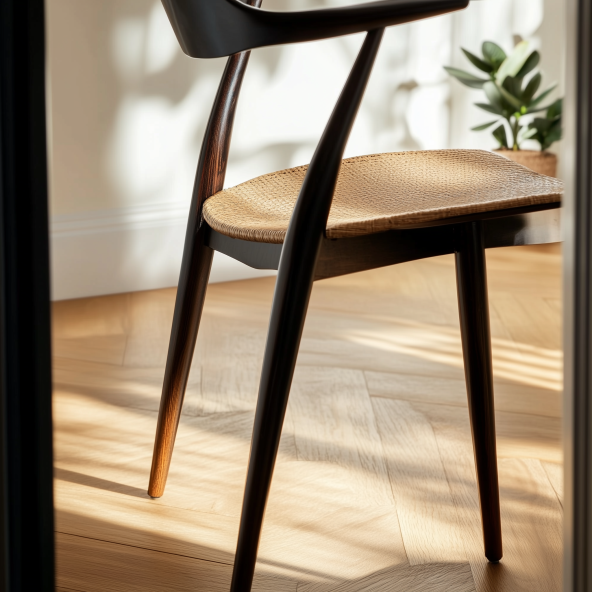
Concept design
Our approach begins with a deep dive into your aspirations, needs and goals. We listen intently to understand the essence of what you envision – a space that not only meets your needs but also inspires.

Exploring potential
With an understanding of your needs, we craft detailed concept designs that also conform with all of the regulatory requirements. We don’t just work in 2D, we utilise the latest 3D visualisation software, and AI to allow us to detail a vivid exploration of your ideas.
We use a combination of 3D models, sketches and floor plans, each element a way to capture the ideas being discussed.
This phase is not just about making pretty drawings, its about moving the project forward, enjoying the process and continuously checking the project against the budget, and regulatory requirements.
OUR PROCESS.
A flexible, and enjoyable experience.
Our goal is to make the process as smooth as possible, allowing you to focus on the excitement of what’s to come.
Clarity
Practicality
Design Flexibility
How can you start working with us?
We don’t over-complicate things. It just starts with a conversation. We like to start things off with a video consultation.
We will discuss:
- Your Design Ideas
- Your Site Constraints
- Your Full Brief
- Planning Permission Requirements
- Building Regulation Requirements
- The Design and Build Process
Frequently Asked Questions
What is involved in the concept design stage?
Concept design involves developing initial ideas and sketches that outline the project’s overall look and feel, focusing on layout, spatial relationships, and aesthetic themes.
How do you ensure the concept design reflects my vision?
We work closely with you to understand your needs, preferences, and goals, incorporating your feedback throughout the design process to ensure the final concept aligns with your vision.
Can the concept design be changed later in the project?
Yes, the concept design is a starting point that can be refined and adjusted as the project progresses and more detailed information becomes available.


